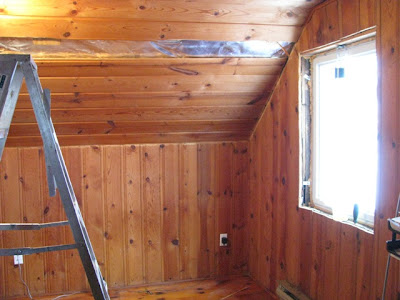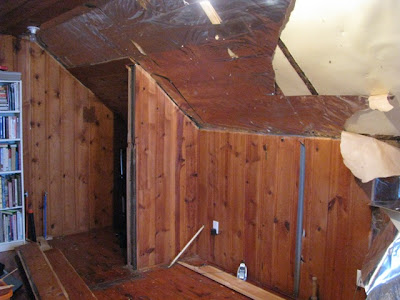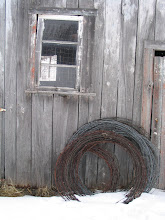We started in the North-East corner:
 In behind the knee wall we have yet more cold space. After ripping off the pine tongue-and-groove board, we found this waiting for us:
In behind the knee wall we have yet more cold space. After ripping off the pine tongue-and-groove board, we found this waiting for us: Aluminum insulation paper and painted masonite-type cardboard held in place by the most copious amount of finishing nails I have ever seen! Talk about inventive. Can anyone say "firetrap?"
Aluminum insulation paper and painted masonite-type cardboard held in place by the most copious amount of finishing nails I have ever seen! Talk about inventive. Can anyone say "firetrap?"Again, Eric and I shook our heads in wonder. The little wall in the above photo used to house a make-shift closet. There also used to be a bar (yeah, like a bar in a tavern) that extended out from this little wall. We tore it down along time ago. What you don't see is the plumbing for the toilet which is hidden behind the wall, and what you might make out are the pipes for the sink beside the bookcase we probably should have moved today (hindsight being what it is). This is where our future powder room will be. I can hardly wait.
 We have no clue from what era this paneling (if you can call it that) dates. We imagine it was installed at the turn of the century, during a post-fire renovation. Historically, we know there was a fire in our house that burnt part of the roof at the turn of the century, so this paneling might date from the renovations of that period.
We have no clue from what era this paneling (if you can call it that) dates. We imagine it was installed at the turn of the century, during a post-fire renovation. Historically, we know there was a fire in our house that burnt part of the roof at the turn of the century, so this paneling might date from the renovations of that period.One thing about renovating an old house: you have to keep an open mind so when you find the unexpected, so nothing comes as much of a shock. We were expecting some type of plaster board, so finding the cardboard, complete with tiny finishing nails every 2 inches or so, was an almost happy turn of events. Disposal will be so much easier.
Once this cardboard was removed, we tore off a layer of tar paper, and we were at our next-to-last layer: 1" horizontal pine boards, nailed onto 4"x4" posts. We kept this layer intact, but it too will come down, just not today. Once these original pine boards are removed, Eric is building out the exterior wall with 4"x8" posts, insulating with 12" of Roxul fiber glass, re-installing the pine boards, adding a layer of Ayr-Foil, and finishing with 5/8" Gyproc. At least, that is the plan. What this means is that we will be living in a construction zone for the next few months.

You can see the sawdust that settled down between the layers of tar paper and board from the attic where it served as insulation. There wasn't just a bit of it, there was a lot of it:
 Thankfully we own a ShopVac.
Thankfully we own a ShopVac. At the end of the day, we managed to remove about 1/2 of the paneling. We still have to finish this wall, hopefully tomorrow, and forge on along the wall as it continues into the spare room beyond. The entire space, complete with 2 bedrooms, measures about 26' x 30', so we have a bit of work ahead for ourselves. The partitions between the rooms will return to their relative places, and we still need to figure out where exactly the powder room walls will go.
At the end of the day, we managed to remove about 1/2 of the paneling. We still have to finish this wall, hopefully tomorrow, and forge on along the wall as it continues into the spare room beyond. The entire space, complete with 2 bedrooms, measures about 26' x 30', so we have a bit of work ahead for ourselves. The partitions between the rooms will return to their relative places, and we still need to figure out where exactly the powder room walls will go.The windows upstairs where replaced in 2001 with high-efficiency Argon-filled panes. The plumbing in Kitec was also done then. All electrical wiring was replaced with BX cables after we removed the sawdust in the attic. Telephone wiring and cable (despite the fact we're not hooked up) is also complete. Basically, all we are dealing with now is the removal of the layers of cladding, rebuilding and re-insulating the walls. I make it sound so easy, don't I?
We've been through this downstairs, so we know what to expect, save for any bizarre structural surprises.
The good news is the paneling is untreated, and makes the best kindling imaginable. I think we'll have a life-time supply by the time we're done renovating.


3 comments:
What is it with knotty pine paneling? Uggg. We still haven't removed all of it from our living room.
I swear there must've been a sale on it or something. I mean, it was EVERYWHERE!
Personally, in a weekend chalet, I could get used to it. But in our house - I find it waaaay too oppressive and dark!
Haha! My thoughts exactly! In the upstairs of our house they cheaped out in the 80s remodel and installed fake paneling. Like you couldn't tell the difference. The whole thing made you want to go jump out a window it was so dark and depressing.
Post a Comment