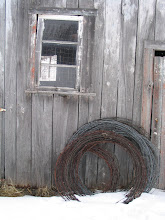
In the 1930's, when dairy farming came into vogue in Quebec, many farms were modified to include a milking area, and most of the farms in this region were modified exactly like ours. Originally, the view from the side of the barn below would have been symmetrical, and we will be restoring the barn to its original state over the next few years. This means tearing down the addition on the right of the picture below, approximately where the vine is. The original exterior wall is located within the addition, and after demolition, it will be the outside wall again.

The only thing we are waiting for are hand-workers who are able to make repairs to the post-and-beam structure of the barn. Before we tear anything down, we need to ensure the structural integrity of the barn. We hope to have someone do this work before the end of 2008. Then we will be able to demolish the addition for the cows, and line up the roofers to put on the new roof on the south side of the barn. This work should be done over the next 2 years or so.
The barn still needs a lot of TLC, and with all the work we need to do in the house and outside, the jobs are in queue depending on our time, the weather, availability of workers, and also budget, not necessarily in that order. Trying to synchronize these factors is a bit like waiting for planetary alignment. But slowly, things are getting done and the old barn is in much better shape than the majority of barns which are falling apart in our area. After every major storm that goes through the region, one less barn can be found on the landscape. Our barn should be on the horizon for many years to come.


