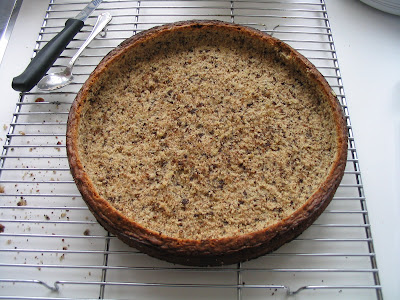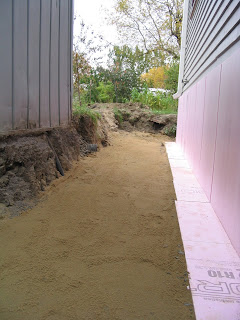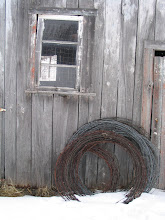Our ancestors might have been frugal in their approach to creative uses for sawdust so we have to commend them on this, but it’s also a prime reason there are so few old houses standing today. Even our house caught fire at the turn of the century, and you can still see the scars on some of the trusses, but luckily the house wasn’t a total loss.
This is what we were faced with:
Eric drew the short straw and ended up doing the first phase of the dirty work: removing the pink fibreglass insulation and tar paper that was on top of the sawdust.
At this point, my job was clear: I was the lucky dog who simply stood below the hatch to the attic and carried the full garbage bags outside. We picked the right season, it wasn’t too hot in the attic, and it wasn’t too cold either. The winds weren’t howling, so that kept the dust to a minimum, but either way, there was enough of it, and it ended up ALL over the house by the time we were done. This kind of job requires steel-toed boots, a mask (preferably full-face), and safety glasses.
After the removal of the pink insulation and tar paper, we got out our weapon: our industrial shop vac. Thank you Sears, for making a product we can wholly recommend. We bought a longer hose from a pool supply company that we duct-taped to the original hose, and keeping the shop vac on the floor below, I became the official shop vac emptier. This involved emptying the canister into the garbage bags, a concept that sounded great in theory but crashed and burned in practice.
We were also overly optimistic with regards to how long this whole process would take. We figured a day and a bit. It ended up taking about 100 man-hours. Thanks to one of our friends who was voluntold, the job actually became memorable. Sometimes, there’s a thankless task to do, and someone steps up to the plate to help, and we remember those people fondly. They also get food and beer, lots of food and beer. This is the kind of job you have to experience, because words and pictures just don’t do it justice.
Since we only had one vacuum to remove the sawdust, and 2 people in the attic, my wheels got turning. I remembered we had a garbage bag holder-open thingie, for lack of a better technical term. I even managed to find it in one of the out-buildings. I gave this to the guys, along with a plastic dust pan, and this effectively doubled our sawdust output. In fact, it was even faster than the vacuuming method, since it saved me from having to turn off and empty the vacuum every couple of minutes. Less downtime. It was also cleaner, since the bags could be closed upstairs in the attic, and all I needed to do was hump them down the ladder. I could even wait until several bags had to be removed from the attic, giving me ample time in between to act as a gofer. Really, the only downside is that it was less entertaining, since I missed watching the mummified mice whizzing through the clear plastic hose.
Each bag was schlepped down stairs and onto the front lawn, and it soon became clear that the garbage truck was NOT going to be taking this load. I don’t even think we could have bribed them with a flat of beer. Even if we put out 2 bags a week, the removal would have taken well over a year! When all was tallied, we used 140 industrial garbage bags that weighed 50 pounds on average (yes, I got the scale out and randomly weighed). That’s nearly 7,000 pounds weighing our old lady down.
At the end of the first day, people were slowing down, wondering what kind of a hovel we lived in to merit so many garbage bags on our lawn. What could we possibly be doing in there?
Since the attic wiring was now totally visible, it was time to re-wire the entire upstairs and put BX cable in the attic. We saw a few mice too many to cheap out on wiring for this space. Once that task was completed, the attic was reinsulated with R40 pink fibreglass. Our conscience is clear, our heat loss little.
This is also one of those discouraging, back-breaking chores that remains completely unseen. After coughing up dust-balls and itching all over for days, people ask, “So, what were you up to this weekend?”, and nothing you can say can adequately describe the task. So much of the work with an old house is hidden, and so many details remain unnoticed to outsiders. And emptying the attic of sawdust was one of those thankless tasks.















































