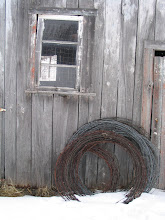Real Life took over, that's what.
Eric decided that this October, he'd take a month off work - unpaid, I should add. He wanted to tackle the upstairs, once and for all. The last time I posted about our so-called progress, it was October 25, 2012. I called the post Renovation Day 1388 to coincide with the day we officially started the knotty pine purge. If I add 364 days to that count, we'd be at 1752 days, but that's bordering on terrifying. Let's forget I even went there.
Oh, what a naive and innocent soul I was! I've often said I'm time-challenged because I need to be, and I'm not kidding. My sanity depends on looking the other way, and pretending that everyone lives with exposed 2x4's and plastic sheets in place of bedroom doors, don't they? When people ask me how I deal with it, I put my hands over my ears, and sing LA-LA-LA-LA-LA-LA, very loudly to prove my point. That's the defense mechanism I've built up over the last few years. Maturity is not my middle name.
Remember I said we always complicate things? That's why we're still here, 12 years later, wielding power tools and cursing, albeit lovingly, at each other under our breath.
Truth be told, our house was massacred at the above spot by previous owners. A couple of square feet of actual, physical house structure was missing here.
Here's a photo taken last year that shows what I mean. The master bedroom is behind the formidable plastic sheet, as I've affectionately named what we've considered a bedroom door since January 2009.
While Eric insists he didn't over-engineer, I tend to agree with him so as not to pick a fight.
Here we can see the BC Fir timber-frame structure that Eric built to shore up this part of the house, and accommodate the rail-mounted glass door from Sadev we're putting here. Perfection doesn't evade Eric, which is why he talks in terms of 64ths, and uses a micrometer to measure things.
While some people think it might be romantic to renovate an 1850's farm house, I'm here to say but one thing: NOT. Knowing what we know now, we'd much rather build from scratch than marry old with new, ever again. It's, like, six times the work.
Trying to get things to fit flush - on the first try - takes a bit of knowledge, a lot of patience, and the right tools. Make that a lot of knowledge, and a bit of patience, on second thought.
When Eric asks me to hand him the 0.5mm pen instead of the 0.7mm pen for marking, I think he's over-doing things just a tad, but I do have to hand it to him, literally and figuratively. His attention to detail pays off in the end. When Eric marks and cuts, stuff fits. And if it doesn't? That's where the La La La La song comes in.
In order to finish up this corner, we actually had to remove part of the vapour barrier and the boards we had initially put up in 2009. Once the timber-frame structure was complete, and the electrical wiring done, Eric insulated using Roxul Safe'n'Sound. Again, words can't express just how highly we think of this product. I have to be punny and say it rocks. Enough said.
We've used a radiant barrier everywhere upstairs. I cannot extoll the virtues of this misunderstood step enough. We used rFoil NT radiant barrier upstairs and highly recommend it. It makes a huge difference in the comfort of our home, and should be considered by everyone building or renovating. It's an integral step in insulation.
rFoil installed! Eric is chugging right along! The barrier is joined to the studs using Mulco's Acoustic. There's another pun in there, because this stuff sticks like a SOB. Buy a big container of lighter fluid - that's the antidote. Where 2 sections of barrier overlap, use the best aluminum foil tape you can find - we prefer Cantech brand.
The only thing missing is the drywall. Thankfully, Eric has a new foreman:
Capucine is to construction as misery is to renovation. Crack that whip, kitty! Here she is on the platform Eric built to be able to work safely in the stairwell. We've left it in place for now, and we only needed to knock our heads on it twice to remember to duck, both coming up and going down the stairs. When we remove this platform, I can guarantee you it will take us a few days to walk straight again.
Hark, what have we here?
Why, the drywall has been applied, the joints are done and sanded, and the first coat of primer is down! We're so excited by this step, we actually run our hands over the walls and burst into gales of laughter. Clearly, we're not quite sane, but that's a prerequisite for undertaking a project of this magnitude in the first place.
Paradoxically, part of me is sad we don't see the old structure of the house anymore. While I never really got used to the dangling electrical outlet (see the first photo), and always tentatively fumbled for it when the house was dark, I'm sad to see the old part of our house now covered.
I'll probably get over it by tomorrow.
And, for your viewing pleasure, things would not be complete without two sunsets and a message from Capucine:
Looks like you missed a spot, right there! Just doing my job! X O X O, Capucine.


















