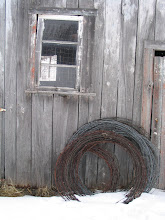Obviously, the photos in the post below tell but part of the tale when Eric gutted the downstairs in 2001.
What you don't see is the magnitude of bad. Can we all say "condemned", boys and girls?
Nothing says "Home Sweet Home" like crime-scene carpeting! The inside division that held the door to the room above had separated from the floor, and when the door was shut, the entire wall swung to-and-fro. The above room was used as a bedroom and didn't even have a window. That's too claustrophobic for me to entertain, so I'll move right along.
And do you think someone would have the fortitude of mind to put down the toilet seat before taking this photo? The floor here was so rotted after Eric tore out the tub and toilet (which I actually Comet-ized before putting out to the road, and yes, someone picked it up), Eric ended up replacing a good part of the floorboards in the blue room in the "after" photo below.
Here's a photo of the repair-in-progress:
Essentially, the tub and toilet were located in the furthest corner of the "after" photo below, which also happens to be the northwest corner of the house. I can only imagine how cold that old cast-iron bathtub was in the dead of winter.
Here's a view once the pink bead-board (shown in my earlier post) was torn down. Eric rebuilt all of the outside walls using 2"x3" studs, insulated using fibreglass pink insulation and used polyethylene sheeting as a vapour barrier. The main structure of the house is comprised of 3"x12" Eastern Hemlock beams that are joined by tongue-and-grooves horizontally. The inside of the house was clad in vertical boards, many of which had rotted over the years, hence the repairs above. Note the old newspapers, which date from January 1899, most probably used to cut the wind. Since our house dates from the 1850's, and the newspapers from nearly 50 years later, they were probably glued to the walls during one of the many renovation attempts over the past 160-odd years.
I state the obvious when I say the above is the "after" photo! Even with plywood floors (which have their benefit, more on that later), the downstairs living room is comfortable and inviting. The "blue room" is the stereo room. We don't have a TV, but we do enjoy music, so this is where we spend a lot of time. The french door leads to the utility room, where we keep our washer and dryer, and where the hot water tank is located. There is another french door mirroring this one on the opposite end of the sofa which leads to the bathroom.
You can also see the ceiling a bit better in the above photo. Eric added every second ceiling joist. Walking upstairs was so spongy, previous owners were scared to put any furniture up there. Given the fact the upstairs was virtually uninhabitable 4 months of the year because of the fierce cold, they were on to something, and from a structural stand-point, they were rightfully cautious. The house was far from being up to code, and structurally unsound to boot. The ceiling joists are 2.5" x 7", and in doubling them up, the finished structure now has them spaced every 20" instead of 40". Eric added sound attenuation batting (Roxul Safe'n'Sound) between the joists, and finished everything up with 5/8" fire-code drywall, but not before sanding and varnishing each and every one of the joists to a shine you can see yourself in. Eric has a way with varnish. Friends joke he can work as a piano varnisher if his day job doesn't work out!
As for my plywood floors: well, with renovations still underway upstairs, we'd rather deal with plywood downstairs than finished floors. It's relatively easy maintenance, save for the odd pet accident (Schatzie, I'm lookin' at you, girlfriend!), yet even the most offending stains can be readily sanded out. It's washable, scrubbable and affords me the option of keeping my cleaning standards enviably low. As long as everything is organized, I can deal with the dust buffalo, as I affectionately call the wafts of dog and cat hair that abound...
Wednesday, April 20, 2011
More Before and After Photos
Labels:
beams,
before and after,
gyproc,
insulation,
old house,
renovation,
roxul,
wood
Subscribe to:
Post Comments (Atom)







4 comments:
What you've done to your home is amazing. It looks very nice. Hats off to the pair of you. Nice Job!
Hello there. This is Buck from the Reluctant Homesteaders. I was poking around on your blog this evening.
Wow, you have done a lot of work. It is very impressive. Well done!
Sounds like you have a great place there. I will continue to dig into your archives to learn a little more.
Hi Linda, things are coming along nicely! What the "after" photo doesn't show is the drill press smack in the middle of the living room! Hopefully this will be the year we move it out. Things are progressing upstairs, and before long, I'll have my hard-wood floor to worry about downstairs! Hope the lambs are well, and that your weather is warmer than ours.
Hi there Buck! Thanks for stopping by and for your compliments.
We do have a great place, and we truly love it, but we've definitely bought into a "lifestyle" of rubber boots and work gloves, LOL. We've been at these renovations for 10 years now, and sometimes joke there's no end in sight!
I took a pointer from your blog and added labels to mine, so you can just search "renovation" and get down to the nitty-gritty of what we have done so far.
I've been keeping tabs on your progress as well. It's nice to see similarities and share experiences. I'm glad to know we're not alone out there, plugging away to clean up a little corner of paradise.
Hope you stop by again!
Post a Comment