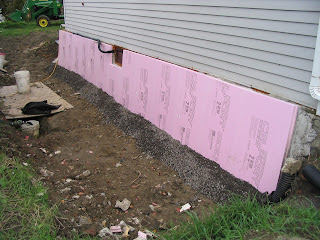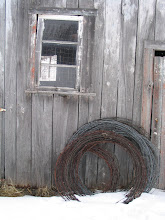Part II b - Summer 2005
A promise is a promise. It's an absolute white-out outside with snow squalls forecast for the rest of the afternoon. The winds are gusting to 90 km/h and I can't see the barn from the kitchen window. I had planned on going out this afternoon, but suddenly, knitting and sipping tea by the side of the wood stove is my only option.
Life's tough like that sometimes.
Eric made a good point reading my last post regarding our foundation work. Given the fact the work took three summers, we needed to protect the uninsulated parts of our foundation from frost heave. Our sweet old neighbour, the venerable Monsieur Lefebure, suggested an old-time method. We used hay bales piled up against the sides of the foundation, effectively preventing frost-heave from shearing insulated and non-insulated portions. Again, while unorthodox, it worked marvelously. We must be trend-setters too, because the hay-bale concept is popping up all over our neighbourhood. People are using this method to keep their water mains from freezing, their septic drains from freezing, you get the idea. Monsieur Lefebure was definitely on to something, and we miss his pragmatism.
So, for those of you who are still with me, here's the Reader's Digest Not-So-Condensed Version of our work during summer 2005. We excavated and exposed the entire 24' western side of the foundation. The white pipe in the foreground served to drain the sump-pump chamber that collects ground water from the french drains that surround the house. This pipe is now buried, I'm happy to report. One less thing to mow around.
I know, just by looking at Eric, that he's dejected by the size of the holes in the foundation. Trees and shrubs belong NO WHERE near your foundation, and this is why:
These are roots from a juniper shrub that was planted about 12 feet away. While privacy and wind protection are one issue, there's little point in planting a tree if the roots are going to force their way like tentacles through your foundation. Believe it or not, these roots went right through the foundation and into our crawl space. In the spring, they proved an awesome entry point for run-off water. To compensate for this, we buried a water collector in our crawl space, chucked in a sump-pump, and when the water level rises, the pump kicks in and pumps the water out through the black hose right beside the little window in the photos above. This pipe is now buried, and since the foundation work is done, the sump-pump actually never kicks in anymore. It's good to have redundant systems though. Only in extreme cases, say when our water table rises during a spring thaw, does the pump go on.
Once the foundation was repaired to Eric's exacting standard, he covered the entire wall with mortar. The black hose that runs along the top of the foundation is a soaker hose that we ran to keep the mortar wet while it was curing.
Then, we added polystyrene insulation, our fabric-wrapped french drain held in place with gravel.
And then, we added tons of sand to create a smooth and level base for yet more polystyrene insulation.
Here we can see the ensemble of insulation with polyethylene sheeting covering everything. (Remember Christo? Eric's channeling him and doesn't even know it). It's just an added layer that water needs to seep through to get to the foundation. By this time of year, it's dark early and we just want to back-fill everything before the snow starts to fly. It's been another long, mucky summer.
To finish the surface above ground after we back-filled, we cut the polyethylene sheet at the ground-line, and used that horrible red Tuck-tape to affix it to the pink insulation. That stuff ain't going anywhere. We then covered this with a waterproof aluminum membrane. We used a two-part epoxy-based mortar from Sika to protect the pink polystyrene. If memory serves, we applied a layer of adhesive fibreglass mesh, and then Eric troweled on the mortar. Then we capped the top with an aluminum flashing that's tucked under our siding, and Bob's your uncle, as Eric is wont to say.
We'll get around to changing the siding of the house at some juncture. While aluminum siding isn't our product of choice, it's still doing the trick so we don't see the need to change for esthetics only. We've got bigger fish to fry. Eventually, we'll replace it with a fibre-cement covering, something like James Hardie shingles or paneling, or a combination of both. Our house is crooked, so uneven shingles could nicely mitigate the fact we're not working with right angles or straight lines. But that will be for another decade.
We'll move on to part III, or the summer of 2006, when we tore down our entry (I use that term lightly), with plans to replace it with a 10' x 12' timber-frame structure built on an actual foundation and basement we can stand up in, unlike our non-functional crawl-space.
Again, nothing goes as planned, and while the foundation and slab are complete, we didn't expect what we found, which is why we moved our renovation show to the inside of the house again.
Remember I told you that if you listen closely enough, your old house will tell you what it wants done? Well, our old house told us we needed to pay attention to the upstairs. So did the government. Before they decided to can their Ecoenergy retrofit program, we moved indoors, where my hammer-blow-by-hammer-blow account of our upstairs renovation, AKA The Knotty Pine Purge, starts.
And I'll also try to explain why there's still a drill press in the living room, but that's another digression all on its own.
Sunday, January 20, 2013
Easy Steps to Create Your Very Own Moat™
Labels:
canada,
clay,
excavation,
field stone,
foundation,
french drain,
insulation,
moat,
mortar,
mud,
old house,
quebec,
renovation
Subscribe to:
Post Comments (Atom)










2 comments:
Very nice! The mortared foundation looks like a big improvement.
I have to admit... that first photo of the mud gives me convulsions... I hate mud...
Hi Ron, it's made a huge improvement, especially felt when we're experiencing a cold-snap like we're currently stuck in. It's nice to know we'll never have to go there again!
I can't stand wallowing in mud either, it gives me fits!
Post a Comment