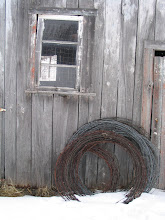 Eric started to demolish the 1" thick boards that make up the proverbial "guts" of the interior. These boards are nailed to the 4" trusses that are hand-hewn out of trees and are part of the original structure of the house. Some of these trusses still have bark on them. These are the trusses that will be "beefed" up with the 4"x8" beams we had cut at our local sawmill.
Eric started to demolish the 1" thick boards that make up the proverbial "guts" of the interior. These boards are nailed to the 4" trusses that are hand-hewn out of trees and are part of the original structure of the house. Some of these trusses still have bark on them. These are the trusses that will be "beefed" up with the 4"x8" beams we had cut at our local sawmill. What you see in the above photo are the boards onto which the original roof made of cedar shakes was nailed. That roof is long gone, and was replaced with a metal roof that we re-did in 2003. When the roof was changed, some of these boards had to be replaced because they were rotten. This is why one of the boards in the above photo is lighter than the others, it is simply because the wood is newer. Over this the roofers placed 1/2" plywood, and then the metal roof. We chose a Vicwest roof, (VicElite style) because the screws are hidden. One panel snaps on top of another, hiding the screws that hold the metal panels down.
What you see in the above photo are the boards onto which the original roof made of cedar shakes was nailed. That roof is long gone, and was replaced with a metal roof that we re-did in 2003. When the roof was changed, some of these boards had to be replaced because they were rotten. This is why one of the boards in the above photo is lighter than the others, it is simply because the wood is newer. Over this the roofers placed 1/2" plywood, and then the metal roof. We chose a Vicwest roof, (VicElite style) because the screws are hidden. One panel snaps on top of another, hiding the screws that hold the metal panels down. The above photo shows some frosty nails that hold the plywood from the roof down. It also proves our point, that when you hire people to do work for you and you supply them with explicit instructions, they don't always do what you ask them to. We asked them to screw down the plywood...and well...they nailed instead. It also proves another point: it's cold in there.
The above photo shows some frosty nails that hold the plywood from the roof down. It also proves our point, that when you hire people to do work for you and you supply them with explicit instructions, they don't always do what you ask them to. We asked them to screw down the plywood...and well...they nailed instead. It also proves another point: it's cold in there.
I invariably end up being the go-fer that gets to pry nails out of boards, wield the vacuum, and cut the wood for kindling. At then end of the day, the space looked like this:
 Have no doubts: what we are doing here involves lots of hard work, lots of planning, and a keen sense of humour. Undertaking this kind of work is not for the faint of heart. At some point today, standing ankle-deep in sawdust, looking up to where a ceiling used to be, I had an Uh-Oh moment. That's sort of like an ah-ha moment; just a different magnitude.
Have no doubts: what we are doing here involves lots of hard work, lots of planning, and a keen sense of humour. Undertaking this kind of work is not for the faint of heart. At some point today, standing ankle-deep in sawdust, looking up to where a ceiling used to be, I had an Uh-Oh moment. That's sort of like an ah-ha moment; just a different magnitude. I think Eric is having an Uh-Oh moment in the above photo. What you are seeing is the fibreglass insulation in the attic. The metal you see in the photo is BX cable, if you aren't familiar with it. All of the electrical wiring upstairs is BX for fire security.
I think Eric is having an Uh-Oh moment in the above photo. What you are seeing is the fibreglass insulation in the attic. The metal you see in the photo is BX cable, if you aren't familiar with it. All of the electrical wiring upstairs is BX for fire security.We hope all of what we are doing here will be done for posterity. This house has good bones and bad make-up. We are trying to right numerous wrongs that have been done over the years, and in return, the house is thanking us for our hard work.
This old house has a heart and soul; it was here before we got here and hopefully it will be here after we are gone. In the interim, we take a philosophical approach to its care: we look after it and it looks after us.


2 comments:
You two are really tearing up. This is better than watching HGTV.
LOL - thanks for the encouragement, Linda! "Stay tuned" is all I can say!
Post a Comment