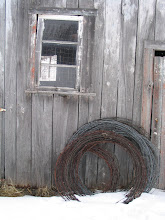To say it is a little cold upstairs is an understatement; the air pours downstairs, and the infiltration is a little bit too much to bear for comfort. We figured we would put up a dust barrier using some polyethylene sheeting which would help in cutting the draft and the dust.
 You might say "it's just a plastic sheet", but let me tell you it's 3.5C on the "cold side", and 18C on the other, and that's without turning on any heat upstairs. It's pretty amazing what a sheet of plastic can do.
You might say "it's just a plastic sheet", but let me tell you it's 3.5C on the "cold side", and 18C on the other, and that's without turning on any heat upstairs. It's pretty amazing what a sheet of plastic can do. I spent the day ripping down more pine and removing nails and cutting everything to kindling-size. In the above photo, we have a patchwork of tar paper, cardboard (everything moldy), what looks like tiny bricks is more tar paper, just an earlier generation, as well as asphalt sheathing that looks like simulated brick. This monstrous product is also on the outside of our house under the siding. (When we get around to taking the siding off the outside of the house, we're going to have tons of this stuff to remove).
I spent the day ripping down more pine and removing nails and cutting everything to kindling-size. In the above photo, we have a patchwork of tar paper, cardboard (everything moldy), what looks like tiny bricks is more tar paper, just an earlier generation, as well as asphalt sheathing that looks like simulated brick. This monstrous product is also on the outside of our house under the siding. (When we get around to taking the siding off the outside of the house, we're going to have tons of this stuff to remove).Eric took things up a notch today:
 He went from Mr. Destructo to Mr. Constructo.
He went from Mr. Destructo to Mr. Constructo. When you're at the point of actually building and not destroying, your mood is invariably elevated. Eric cut a beam to size, and motivated it into place with the sledge hammer. This is the first beam of nine beams on this side of the house and we were both encouraged by the results.
When you're at the point of actually building and not destroying, your mood is invariably elevated. Eric cut a beam to size, and motivated it into place with the sledge hammer. This is the first beam of nine beams on this side of the house and we were both encouraged by the results.What Eric is doing with the monster drill above is drilling the beams we are adding to the existing beams, like this:
 The new beams have been drilled through on the drill press. The beams are cut to size (remember, in an old house nothing is standard, and the dimension of every beam varies a couple of inches from one to another), and put into place. The sleeve he is using above is machined out of UHMW-PE (ultra-high molecular weight polyethylene) and is used to align the holes. Once the holes are drilled, he screws the 10" lag-bolts into place along 5 points along the beams. Finished, the whole thing looks like this:
The new beams have been drilled through on the drill press. The beams are cut to size (remember, in an old house nothing is standard, and the dimension of every beam varies a couple of inches from one to another), and put into place. The sleeve he is using above is machined out of UHMW-PE (ultra-high molecular weight polyethylene) and is used to align the holes. Once the holes are drilled, he screws the 10" lag-bolts into place along 5 points along the beams. Finished, the whole thing looks like this: One up, 17 to go.
One up, 17 to go.The holes are going to be plugged with wooden plugs glued into place.
We are both encouraged by today's events. The upstairs looks like a disaster area, but we are progressing. Tomorrow will bring more of the same, and we figure if Eric can put up 2 beams a day while I destroy the old paneling, we'll really be chugging along.
Call me optimistic, but despite the house being turned upside down, with dust on every surface and no end in (near) sight, I am keeping my eyes on the prize: a finished upstairs. As I wield my crowbar and hammer, I imagine the finished interior: a warm, cozy and organized space. I visualize myself knitting or reading as the sun pours into the windows, and I smile as I say to myself: we did this ourselves!


3 comments:
The new work looks nice. I liked your comment about going from tearing down to building up being a mood elevator. It does feel better. I'll be back to watch more of the process.
It's nice to see a 'real' renovation in progress (as opposed to typical cosmetic job.) I am enjoying following your progress and look, vicariously, forward to seeing the end result ;o)
Thanks Linda and Doug, for your kind (and motivating!) comments! I am documenting our work as much for your benefit as for my sanity, because some days, as you step back and look at your progress, there seems to be none. Pictures don't lie, though! Every day has it's little advances. Rest assured I will keep you posted!
Post a Comment